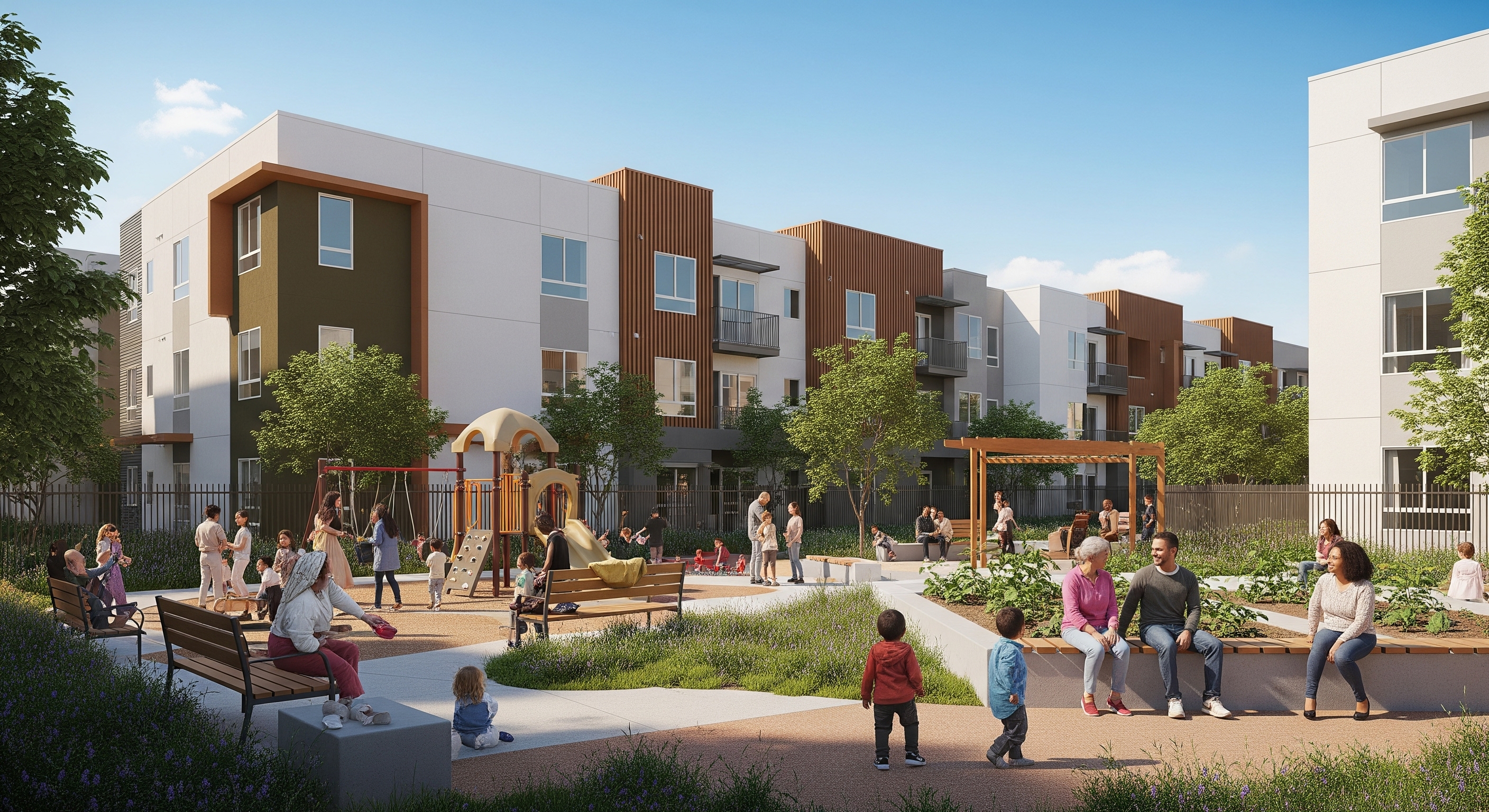Design Studio
Why Design with Us
Design That’s Buildable.
Profitable. Permit-Ready.
Choosing a design team isn’t just about good drawings—it’s about choosing a partner that understands the full journey from idea to Certificate of Occupancy. At XtraUnit, we design with construction in mind. Our plans don’t just look good—they perform in the field, hold up in plan check, and align with your bottom line.
We’re Builders
Who Design
We don’t design in a vacuum. Our architects, engineers, and construction leads collaborate from the start—meaning the design fits your budget, schedule, and construction method.
— Every line drawn has a purpose & a price tag in mind.
- Practical, cost-aware solutions
- Buildable detailing from day one
- Structural and MEP input during early design
- Fewer change orders and rework
Faster Paths
to Permit
We design with local codes, plan check trends, and jurisdiction requirements top of mind. Our team is known in multiple California cities for submitting clean, coordinated, Ready-To-Issue (RTI) plans that pass faster.
- Zoning and code compliance built into early design
- Complete plan sets: architecture, structural, MEP, Title 24
- Efficient responses to plan check comments
- Deep familiarity with LADBS, LA County, and local cities
Projects
Design That Supports ROI
We don’t just ask “what looks good?”we ask “what makes sense for your return?”
- Optimize unit count, layouts, and rentable square footage
- Reduce construction complexity without sacrificing design quality
- Maximize FAR, open space, and parking for entitlements
- Strategic Value Engineering built into the design process
Especially for developers and investors, design is a tool to drive returns—not just visual appeal.
One Team from Start to Finish

When you work with XtraUnit, you don’t have to coordinate between multiple consultants.
We handle architecture, engineering, and permitting in-house and continue support through construction.
One contract, one team, full accountability
Seamless handoff between design and field
Ongoing support for RFIs, revisions, and inspections
Better coordination, less confusion, no finger-pointing
Real Results, Not Just Pretty Renderings!
Through strategic coordination between our design and engineering teams, we’ve helped clients reduce structural system costs by over 20%. By simplifying framing, optimizing materials, and eliminating unnecessary complexity, we design buildings that meet performance standards without overspending. This translates into leaner budgets and stronger pro formas.
Our team understands how to unlock every square foot of your property. By leveraging local zoning overlays, density bonuses, and smart layout strategies, we’ve increased unit counts on projects by rethinking massing, circulation, and open space requirements—often turning 10-unit sites into 14 or more, without sacrificing livability or aesthetics.
Our permit-ready design packages are known for passing faster. With deep familiarity in LADBS and surrounding agencies, we anticipate common corrections and embed code strategies early in the design. This results in cleaner submissions, fewer revisions, and a faster route to approval—saving clients months on their development timelines.
Time is money in real estate. We deliver coordinated architecture, structural, MEP, and Title 24 packages that are ready for permit submittal—without unnecessary delays. Our internal workflow ensures that nothing gets lost in handoffs, and every project moves efficiently from design to “Ready to Issue.
