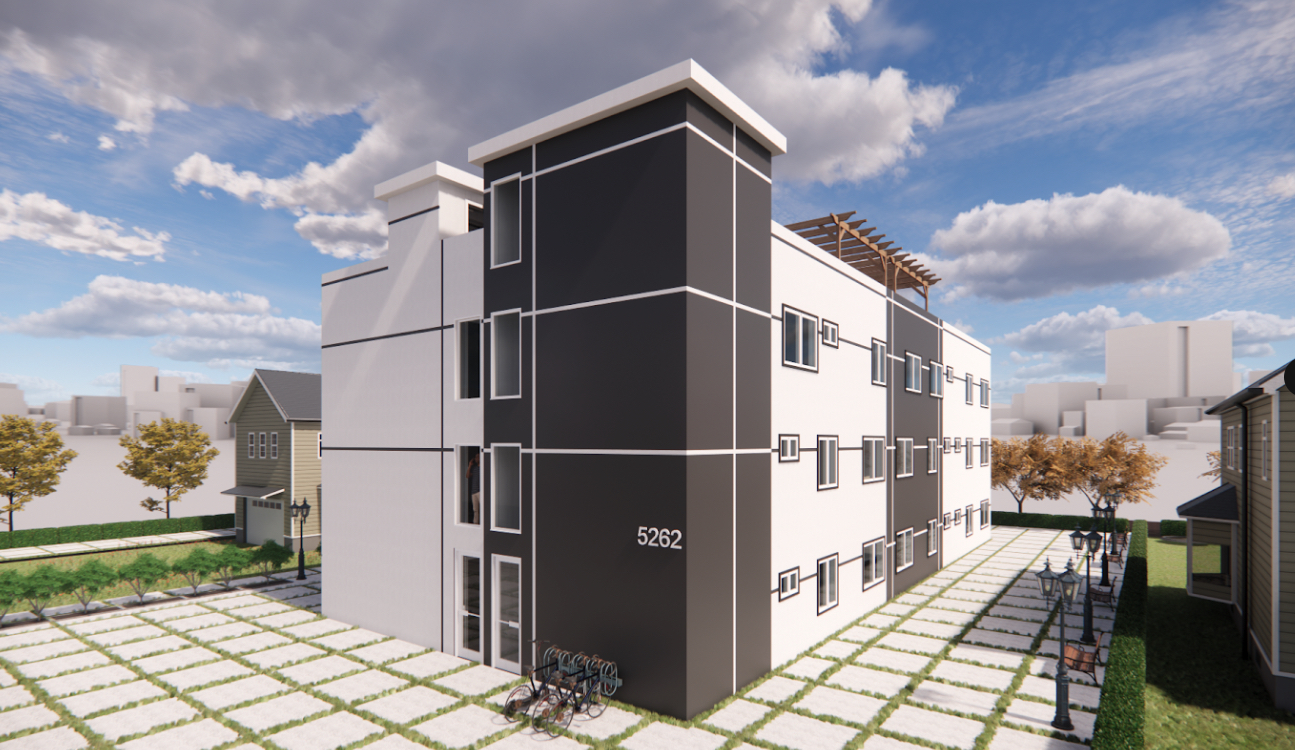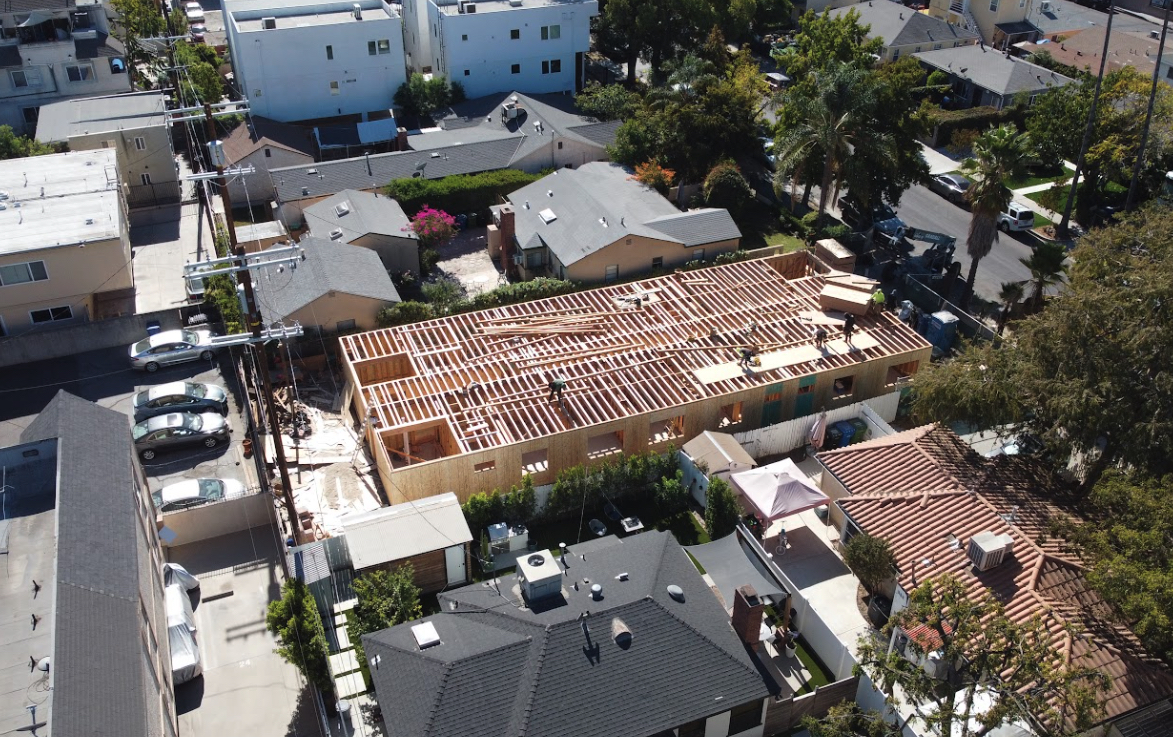Cleon Avenue Project
A quiet addition to the neighborhood, this project balances privacy and community. Compact yet efficient, it serves as a model for how thoughtful design can maximize limited urban space.
Location: North Hollywood, Los Angeles
Project Type: Affordable Housing Apartment Building
Size: 15 Units + 2 ADU
Configuration: Mix of Studio, 1-BR
Construction: 3 Levels of Type V-A Construction on Slab-on-Grade
Key Features: Community Roof Deck, Elevator, Bike Room, Secure Access
Status: Permit Approved / Under Construction
Project Context: A Legislative Opportunity
This project leverages California Senate Bill 9 (SB 9), landmark legislation that unlocks single-family zoned lots for denser, “missing middle” housing. Located in the vibrant but rapidly appreciating NoHo Arts District, this project directly answers the critical need for affordable housing in a community rich with transit and amenities, providing 15 modern homes on a lot previously restricted to one.
The Vision
Our client, an investor focused on community impact, sought to create a model SB 9 project: 15 units of high-quality affordable housing. The core objective was ensuring the project was financially viable as a long-term asset, balancing construction cost with durability and resident appeal.
Location: North Hollywood, Los Angeles
Project Type: Affordable Housing Apartment Building
Size: 15 Units + 2 ADU
Configuration: Mix of Studio, 1-BR
Construction: 3 Levels of Type V-A Construction on Slab-on-Grade
Key Features: Community Roof Deck, Elevator, Bike Room, Secure Access
Status: Permit Approved / Under Construction
Project Context: A Legislative Opportunity
This project leverages California Senate Bill 9 (SB 9), landmark legislation that unlocks single-family zoned lots for denser, “missing middle” housing. Located in the vibrant but rapidly appreciating NoHo Arts District, this project directly answers the critical need for affordable housing in a community rich with transit and amenities, providing 15 modern homes on a lot previously restricted to one.
The Vision
Our client, an investor focused on community impact, sought to create a model SB 9 project: 15 units of high-quality affordable housing. The core objective was ensuring the project was financially viable as a long-term asset, balancing construction cost with durability and resident appeal.

The Challenge
The primary challenge was financial: delivering a new, three-story building with desirable amenities like an elevator and roof deck, while aggressively controlling costs to meet the strict pro forma of an affordable housing investment. Every design and construction decision required a ruthless focus on value.

Modern Design.
Through a unique combination of engineering, construction and design
Luxurious Facilities.
Through a unique combination of engineering, construction and design
The Xtraunit Solution: Design-Build for Maximum Value
As the design-build partner, Xtraunit was instrumental in solving the project’s core challenge. Our integrated approach allowed us to value-engineer the project from its inception, ensuring the final design was not only buildable but also financially sound.
1. Design & Engineering: Cost-Conscious from the Ground Up
The design is an efficient and streamlined building. The slab-on-grade foundation eliminated the immense cost of subterranean construction, a key decision enabled by SB 9’s reduced parking requirements near transit. The Type V-A wood-frame structure was then value-engineered for material efficiency, while strategically incorporating high-impact amenities like the roof deck and elevator into the core design to avoid costly retrofitting.
2. Construction: A Disciplined Approach to Cost Control
Our ability to self-perform critical trades provided direct budget and schedule control. Our crews efficiently executed the slab-on-grade foundation, followed by streamlined framing and finishing processes. By standardizing unit layouts, we created efficiencies of scale that reduced labor time and material waste. Throughout the process, transparent project management ensured every decision was weighed against its financial impact, keeping the project on budget.
The Result:
A Model for the
Future of LA Housing
This project is a testament to the Xtraunit philosophy: thoughtful design and disciplined construction create exceptional value. By leveraging state law and focusing on cost-effective solutions, we delivered a project that meets the client’s investment goals. 5262 Cleon Avenue is now positioned to be a successful affordable housing community that provides both a social good and a sound financial return, serving as a model for the future of LA housing.
Need to Make the Numbers Work on Your Next Project?
Let us show you how our value engineering and design-build process can deliver a successful project that meets your budget.
Design Services
We offer full-scope design services tailored for multifamily, ADUs, mixed-use, and small lot developments
Architectural
Design
Schematic plans, unit programming, renderings, and layout optimization.
Structural
Engineering
Framing systems, lateral analysis, seismic design, and retrofit support.
MEP
Engineering
Right-sized HVAC, plumbing, and electrical designs that meet energy and safety codes.
Civil
Engineering
Grading, drainage, stormwater planning, and public right-of-way integration.
