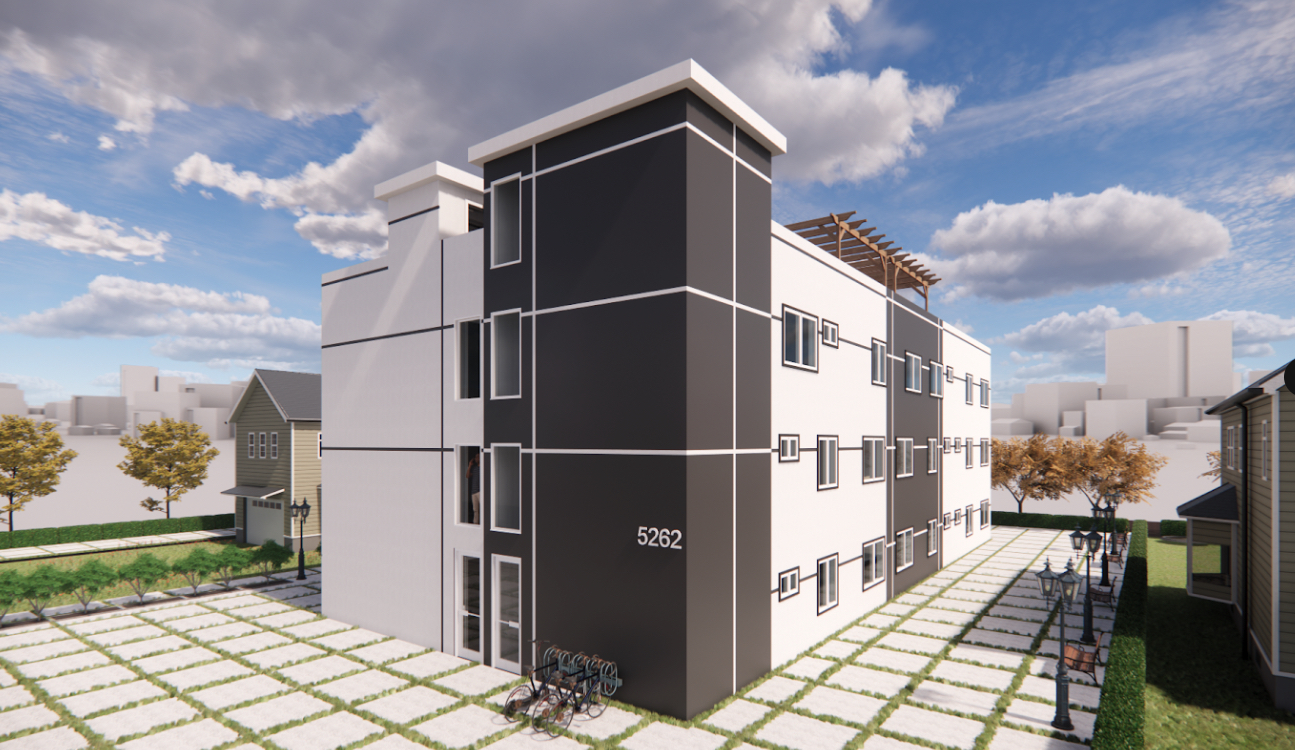Beck Corner Apartments
A quiet addition to the neighborhood, this project balances privacy and community. Compact yet efficient, it serves as a model for how thoughtful design can maximize limited urban space.
Location: North Hollywood, Los Angeles
Project Type: 100% Affordable Multifamily Housing
Size: 20 Units
Configuration: 17 One-Bedroom Units & 3 Two-Bedroom Units
Construction: 3 Stories, Type V-A Construction
Key Features: Community Roof Deck, Elevator, Bike Room, Secure Access
Status: In Development
The Vision
To address the critical need for affordable housing in the San Fernando Valley, the vision for Beck Corner Apartments was to transform an underutilized corner lot into a modern, community-oriented residential building. The primary goal was to create a 100% affordable housing project, providing high-quality, dignified homes for low and moderate-income households. The project leverages key state and local housing initiatives to maximize density and deliver much-needed housing in a transit-accessible neighborhood.
Location: North Hollywood, Los Angeles
Project Type: Affordable Housing Apartment Building
Size: 15 Units + 2 ADU
Configuration: Mix of Studio, 1-BR
Construction: 3 Levels of Type V-A Construction on Slab-on-Grade
Key Features: Community Roof Deck, Elevator, Bike Room, Secure Access
Status: Permit Approved / Under Construction
Project Context: A Legislative Opportunity
This project leverages California Senate Bill 9 (SB 9), landmark legislation that unlocks single-family zoned lots for denser, “missing middle” housing. Located in the vibrant but rapidly appreciating NoHo Arts District, this project directly answers the critical need for affordable housing in a community rich with transit and amenities, providing 15 modern homes on a lot previously restricted to one.
The Vision
Our client, an investor focused on community impact, sought to create a model SB 9 project: 15 units of high-quality affordable housing. The core objective was ensuring the project was financially viable as a long-term asset, balancing construction cost with durability and resident appeal.

The Challenge
The project involved demolishing two existing single-family homes to make way for a new multifamily development. Key challenges included:
- Maximizing Density on an R3-1 Lot: The site’s zoning presented density limitations that needed to be overcome to make the affordable housing pro forma financially viable.
- Meeting Affordable Housing Requirements: The project had to navigate the specific requirements of Los Angeles’s affordable housing programs to secure entitlements and incentives.
The XtraUnit Solution: Navigating Policy for Maximum Impact
As a vertically integrated partner, XtraUnit was uniquely positioned to deliver a comprehensive solution that turned policy into progress.
- Entitlement & Design Strategy: Our team immediately identified the project’s eligibility for significant density bonuses and streamlining under local and state law.
- Unlimited Density: By committing to a 100% affordable project, we unlocked “unlimited density” provisions, bypassing the standard R3-1 zoning limitations and allowing for 20 units where standard zoning would have allowed far fewer.
- ED1 Program Utilization: The project was designed to meet the criteria for Los Angeles’s Executive Directive 1 (ED1), a program that provides ministerial review and accelerates the approval process for affordable housing.
- On-Menu Incentives: We strategically utilized several “On-Menu” incentives from the city’s affordable housing program. This included a 20% reduction in the front yard setback and a 35% reduction in the total open space requirement, allowing for a more efficient building footprint while still providing over 1,300 sq. ft. of common open space and a recreation room for residents.
- Efficient & Compliant Construction: The three-story building is designed using Type V-A construction with a comprehensive sprinkler system that is compliant with NFPA 13. The design features an efficient mix of compact one-bedroom and family-friendly two-bedroom units, all designed with modern amenities and durable finishes. By eliminating the need for a costly subterranean parking structure, the project budget was focused on creating high-quality living spaces and common areas for residents. The demolition of the existing structures and the subsequent new construction are managed by our in-house teams, ensuring a seamless transition and adherence to all city requirements, including the use of permitted haulers for construction waste.
- A Community-Focused Result: The Beck Corner Apartments project is a prime example of how thoughtful design and deep policy knowledge can come together to create significant community benefits. This development will provide 20 new, stable, and affordable homes in a neighborhood with excellent access to public transportation, including bus lines 152 and 224. By prioritizing affordability and transit access, this project directly supports the goals of the 2021-2029 Housing Element and contributes to a more equitable and sustainable Los Angeles.
The Result:
A Model for the
Transit-Oriented, No-Parking Design
Located just 1,365 feet from a major transit stop, the project takes a forward-thinking approach by providing zero automobile parking, as permitted under Assembly Bill 2345 for 100% affordable projects. This required a design prioritizing public transit access, walkability, and ample bicycle parking.
Need to Make the Numbers Work on Your Next Project?
Let us show you how our value engineering and design-build process can deliver a successful project that meets your budget.
Design Services
We offer full-scope design services tailored for multifamily, ADUs, mixed-use, and small lot developments
Architectural
Design
Schematic plans, unit programming, renderings, and layout optimization.
Structural
Engineering
Framing systems, lateral analysis, seismic design, and retrofit support.
MEP
Engineering
Right-sized HVAC, plumbing, and electrical designs that meet energy and safety codes.
Civil
Engineering
Grading, drainage, stormwater planning, and public right-of-way integration.
