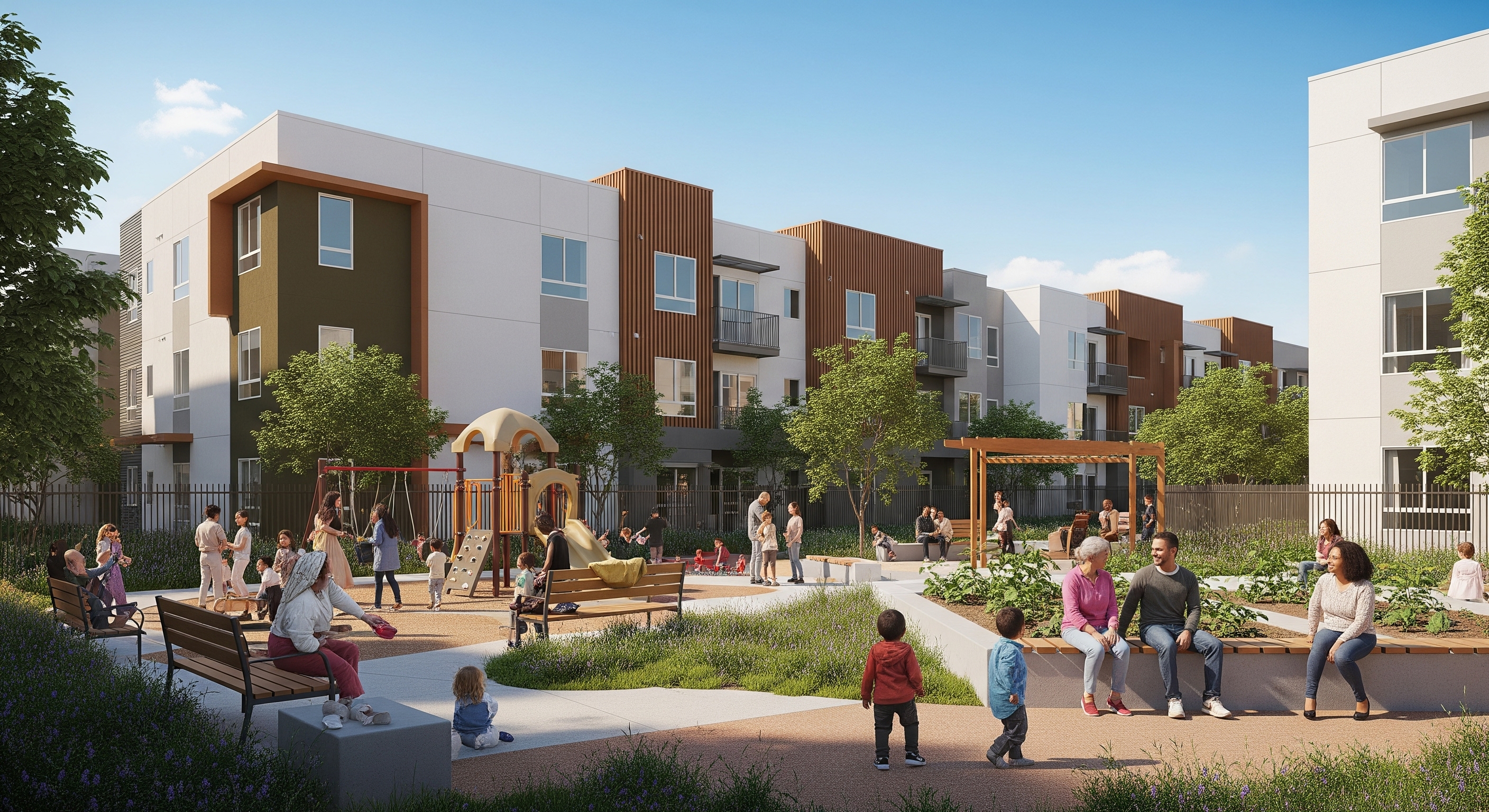Value Engineering
Build Smarter.
Maximize Value. Increase ROI.
At XtraUnit, we understand that every decision in design and construction impacts your bottom line. Our Value Engineering process is a strategic service aimed at optimizing cost, schedule, and performance helping you build better and earn more.
Whether you’re developing small-lot multifamily, a ground-up apartment complex, or a mixed-use investment, we provide solutions that turn overdesigned, overbudget projects into profitable, buildable realities.
What Is Value Engineering?
It’s not about cutting corners! It’s about building intelligently.
Smarter Decisions. Better Buildings.
Value Engineering is a strategic analysis of your project’s design, structure, and systems to improve performance and cost-efficiency—without compromising quality.
Key Goals:
- Eliminate unnecessary costs
- Improve constructability
- Reduce permitting & approval delaysBoost long-term value and performance
What
We Optimize
Our integrated team of architects, engineers, and contractors collaborates to evaluate:
Project Area | What We Improve |
Structural Systems | Reduce steel or concrete usage, simplify framing |
Architectural Layouts | Modularize units, simplify geometry, lower finish cost |
MEP Design | Right-size equipment, optimize duct/plumbing runs |
Site Development | Grading efficiency, cost-effective utility design |
Code Strategy | Identify easier paths to approval and RTI |
Projects
We look at the entire building, not just pieces in the context of cost, code, and construction.
Why Developers & Builders Trust XtraUnit
- Proven savings across dozens of SoCal multi-family projects
- Design + Build expertise means practical, buildable solutions
- Familiar with contractor pricing and market escalation trends
- Strategic permit path planning to reduce entitlement risk
- In-house engineering avoids redesign delays
One Team from Start to Finish

When you work with XtraUnit, you don’t have to coordinate between multiple consultants.
We handle architecture, engineering, and permitting in-house and continue support through construction.
One contract, one team, full accountability
Seamless handoff between design and field
Ongoing support for RFIs, revisions, and inspections
Better coordination, less confusion, no finger-pointing
Real Results, Not Just Pretty Renderings!
Through strategic coordination between our design and engineering teams, we’ve helped clients reduce structural system costs by over 20%. By simplifying framing, optimizing materials, and eliminating unnecessary complexity, we design buildings that meet performance standards without overspending. This translates into leaner budgets and stronger pro formas.
Our team understands how to unlock every square foot of your property. By leveraging local zoning overlays, density bonuses, and smart layout strategies, we’ve increased unit counts on projects by rethinking massing, circulation, and open space requirements—often turning 10-unit sites into 14 or more, without sacrificing livability or aesthetics.
Our permit-ready design packages are known for passing faster. With deep familiarity in LADBS and surrounding agencies, we anticipate common corrections and embed code strategies early in the design. This results in cleaner submissions, fewer revisions, and a faster route to approval—saving clients months on their development timelines.
Time is money in real estate. We deliver coordinated architecture, structural, MEP, and Title 24 packages that are ready for permit submittal—without unnecessary delays. Our internal workflow ensures that nothing gets lost in handoffs, and every project moves efficiently from design to “Ready to Issue.
